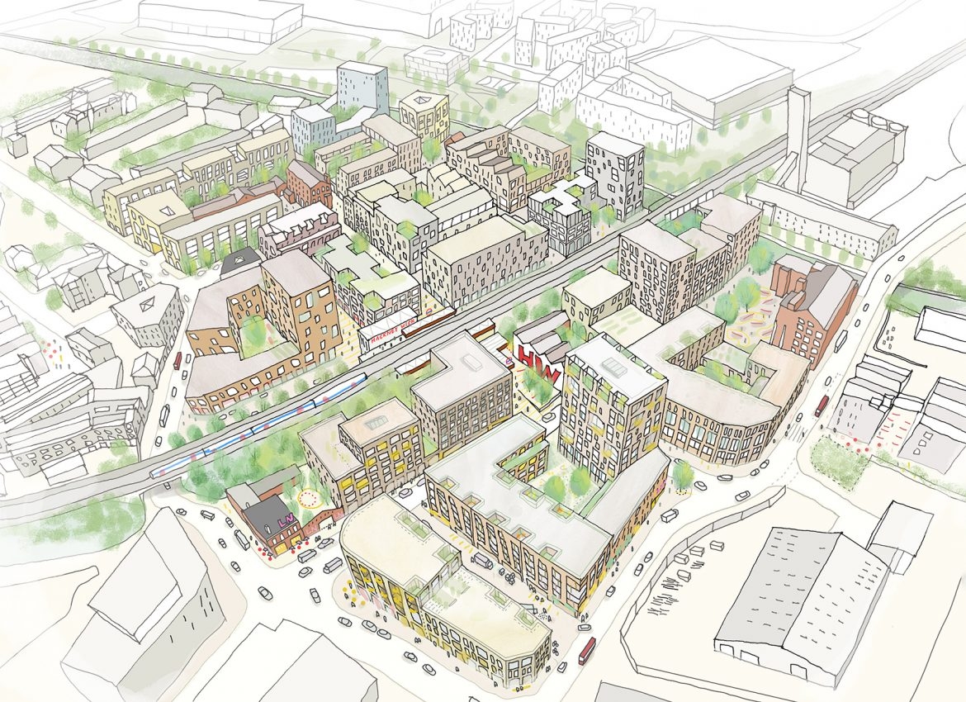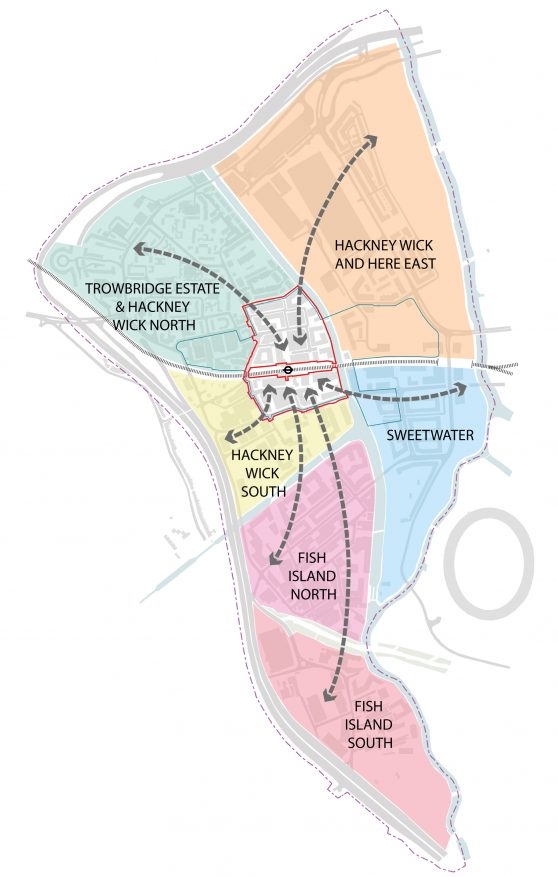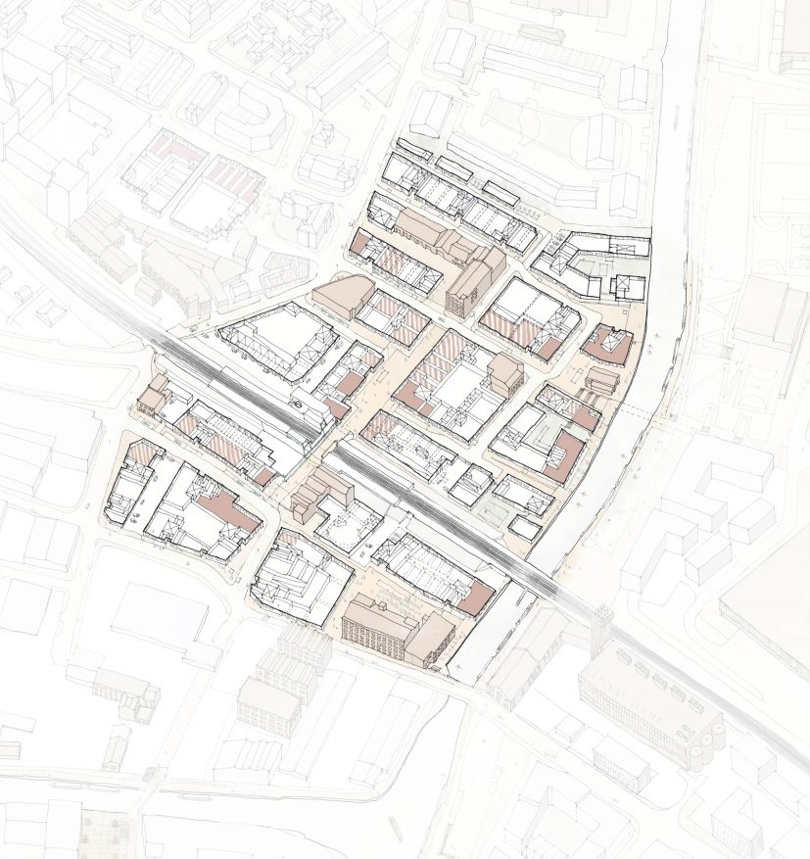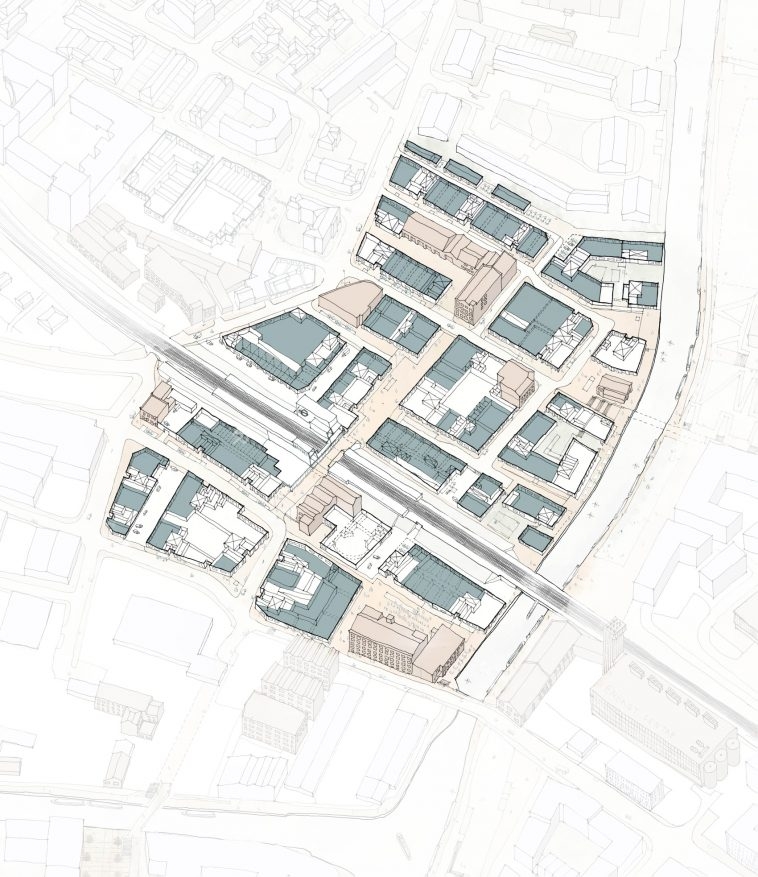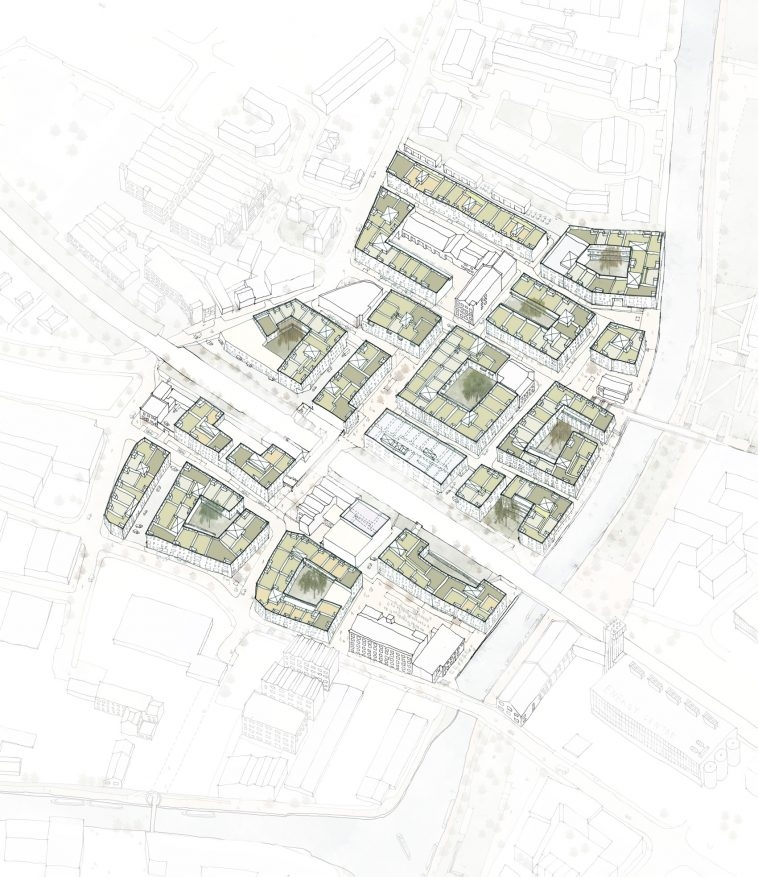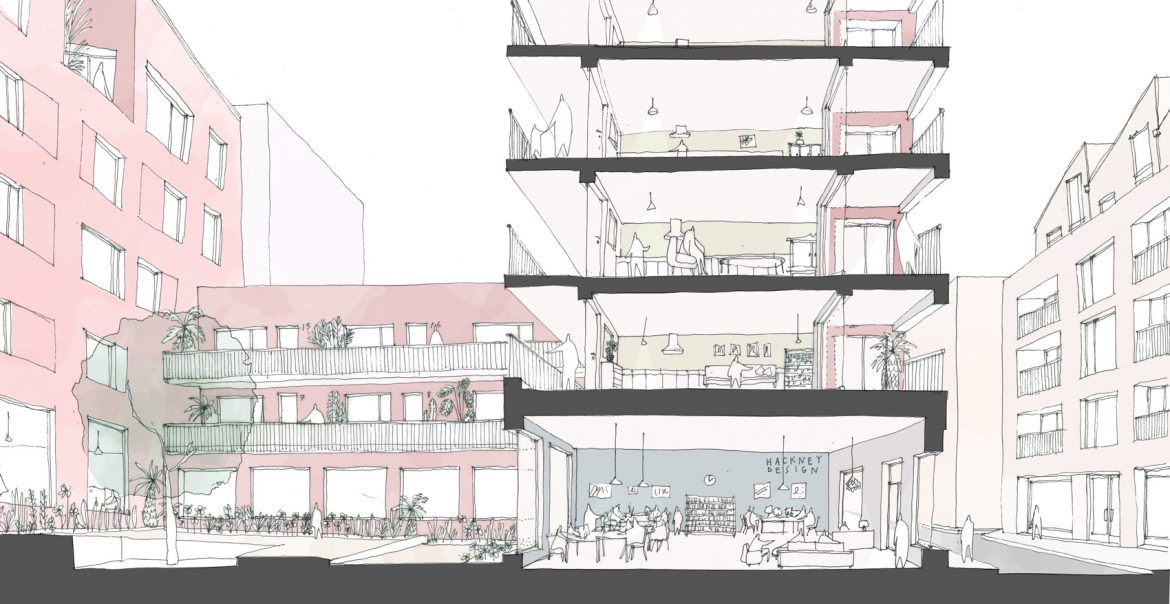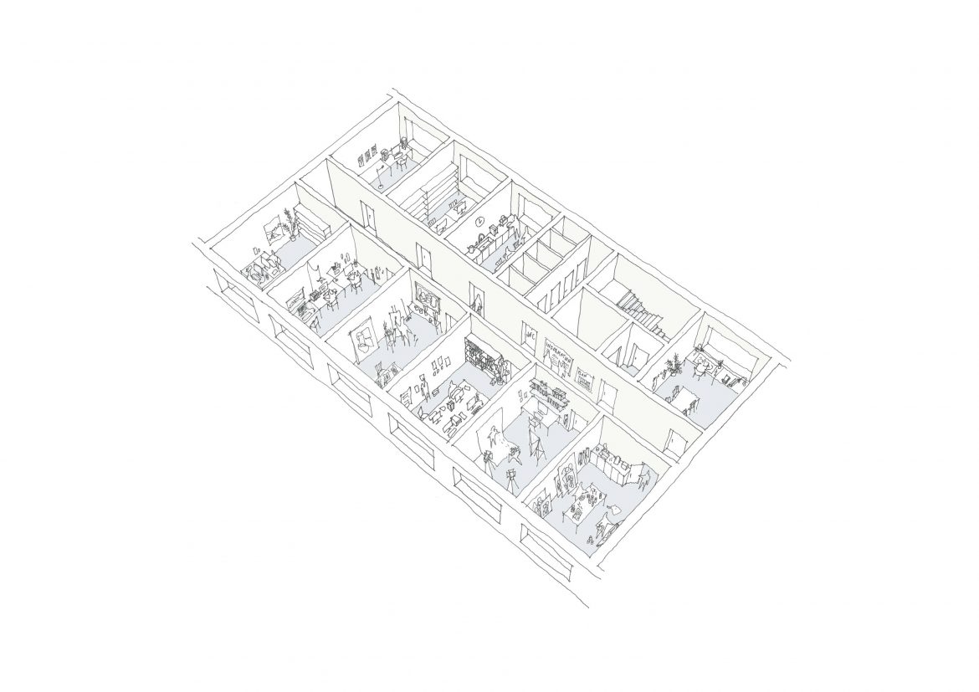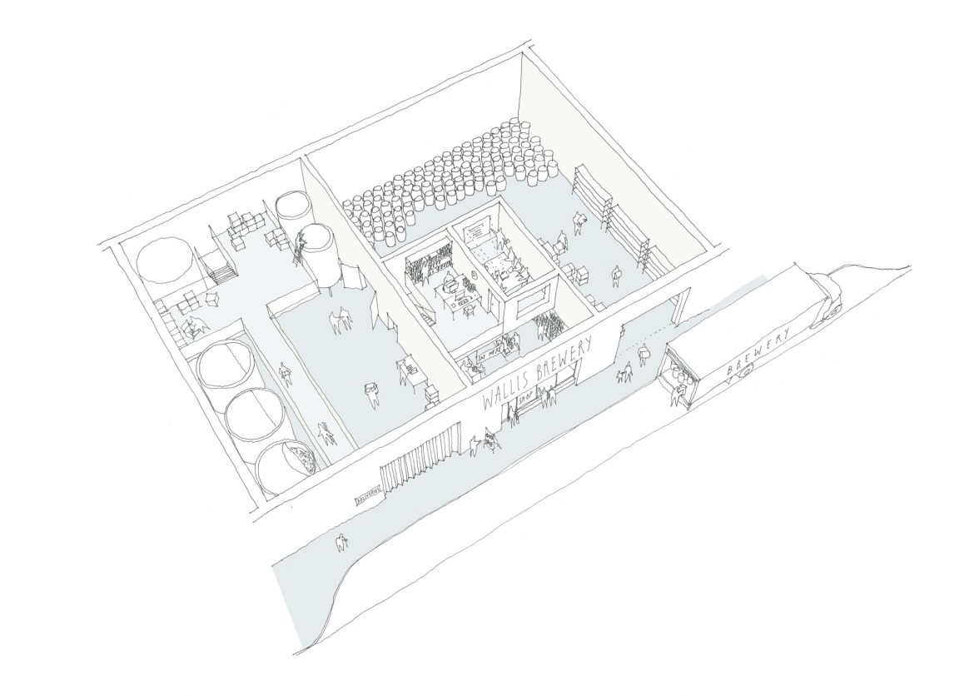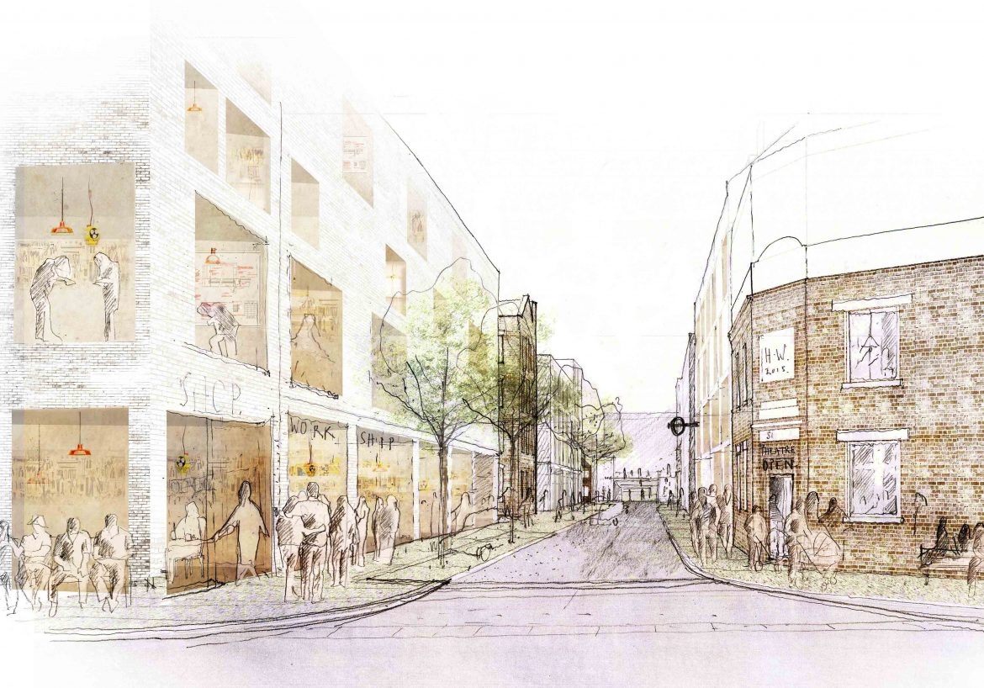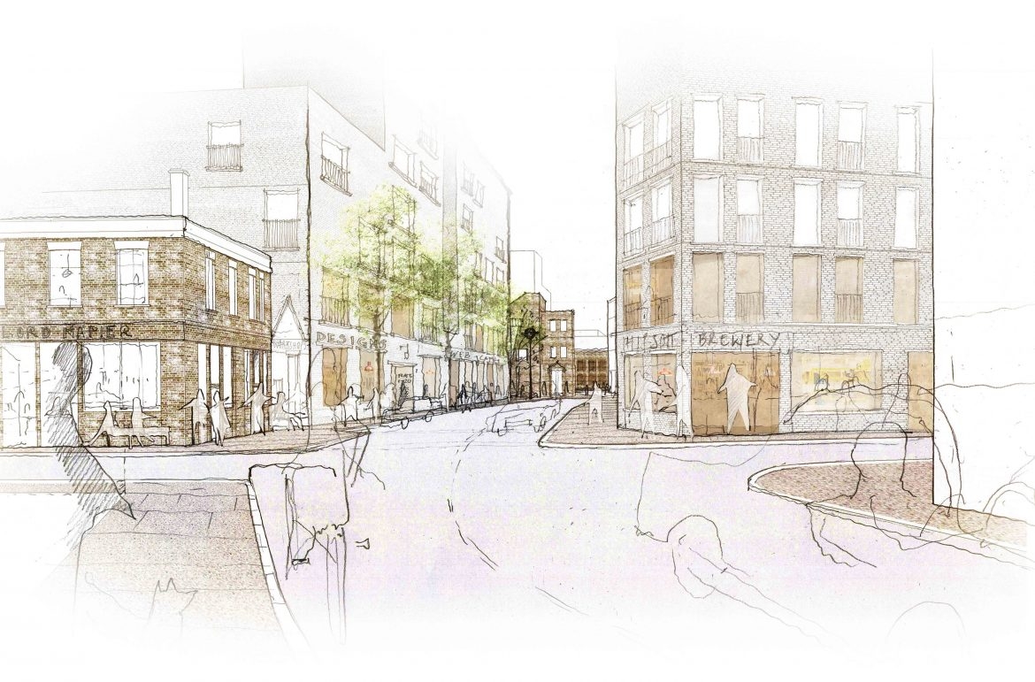Hackney Wick Central is a masterplan and design code that will re-shape the future of one of London’s key creative neighbourhoods. The project provides a framework for the creation of c.1,500 homes with arts and business space and improved public areas that will support a range of civic and social uses.
The masterplan was commissioned by the London Legacy Development Corporation (LLDC) and is an exemplar of public sector-led renewal, demonstrating how the opportunities of the London 2012 Summer Olympics can act as a catalyst for investment in existing communities on the fringes of the park. Hackney Wick is a key piece of the LLDC’s wider vision for the Olympic Fringe, and was developed via a thorough analysis and understanding of the area’s social, cultural and physical assets that have informed its evolution.
Our main challenge has been creating improvements and change while also protecting and enhancing the area’s industrious and creative character. The former mills and factories across the site house some 600+ businesses that together form a major hub for creative enterprise in London. The area currently has a high concentration of artist studios, as well as a mix of employment including small-scale manufacturing, fashion and, more recently, creative tech’ businesses.
The masterplan supports the intensification of the site in a way that will re-introduce the mix of residential and social uses that historically characterised the area. Intelligent approaches to block typologies and mixing a variety of uses will allow space for new homes, light industry and other employment uses to sit side-by-side, with yard building forms allowing workspace to spill out into the public realm. Central to the masterplan is an assurance that the same amount of floor space will be available for business use that is provided at present.
To avoid any loss of business and enterprise space a considered work space strategy will deliver a large provision of low-cost creative studios. Urban interventions will extend beyond the site boundary, stitching together the eastern and western parts of Hackney Wick with more public use around crossings and bridges to connect previously separated areas. Working closely with the range of landowners, a public realm strategy has been developed which will link different development phases with new routes, historic streets and retained buildings.
