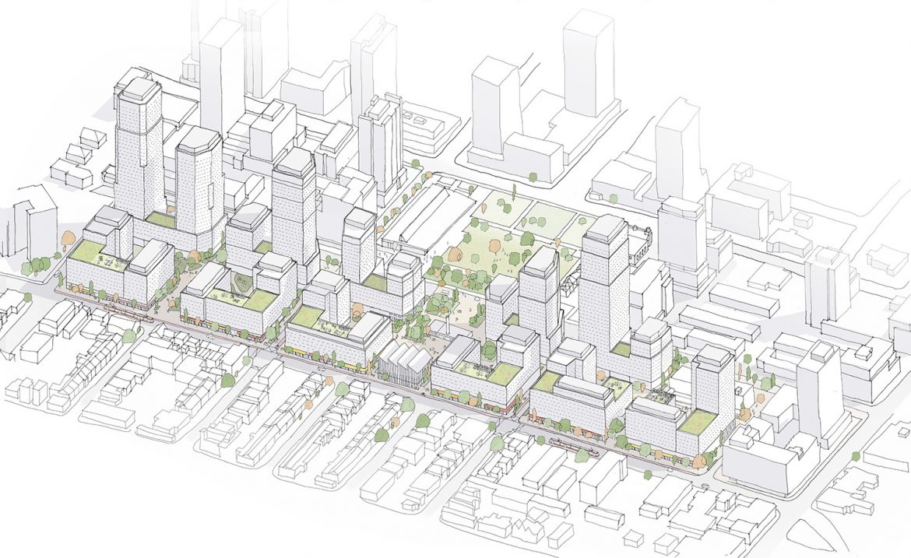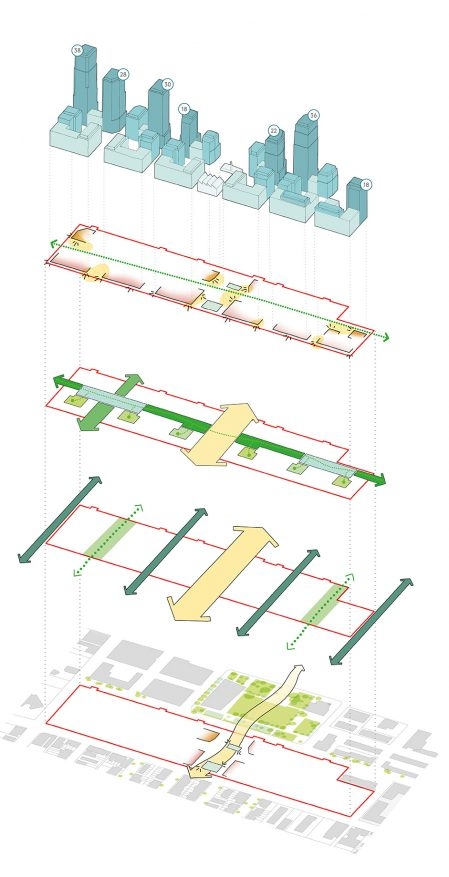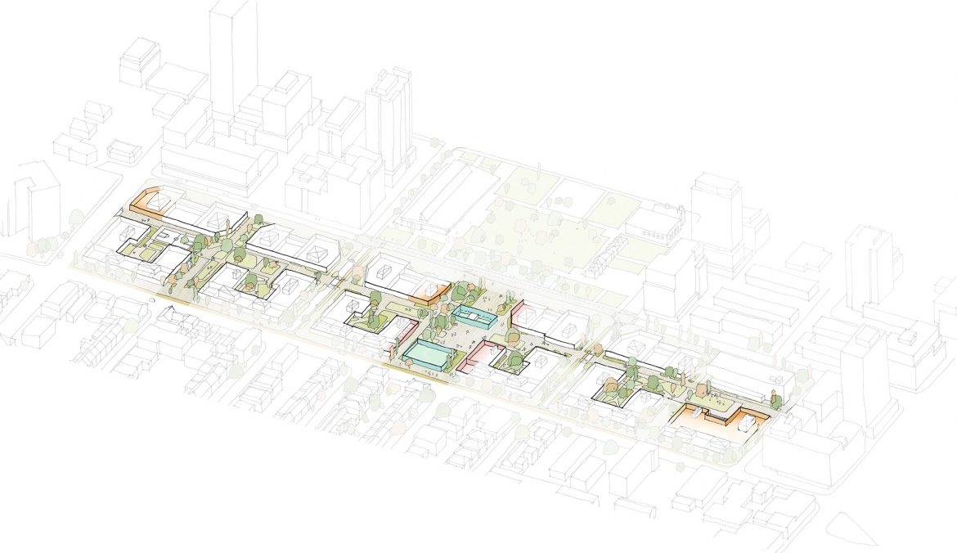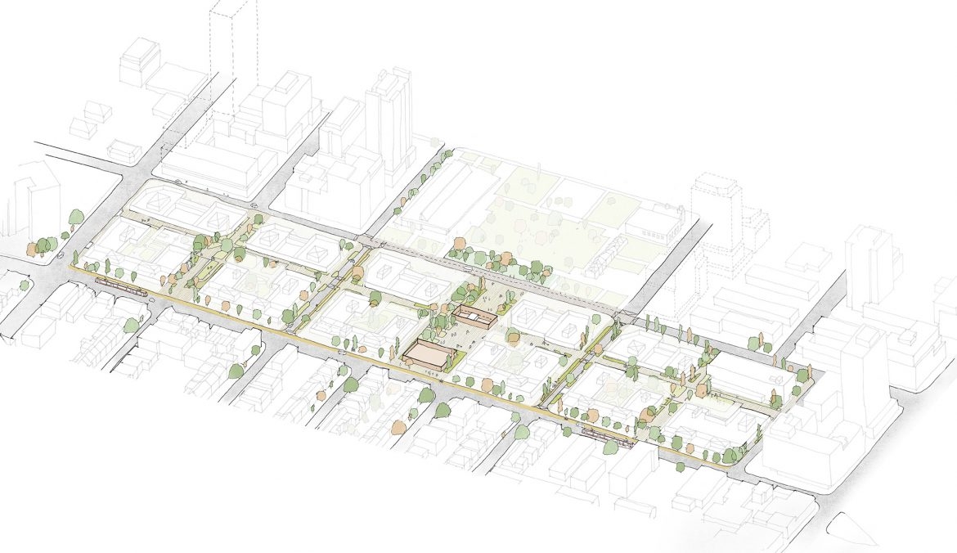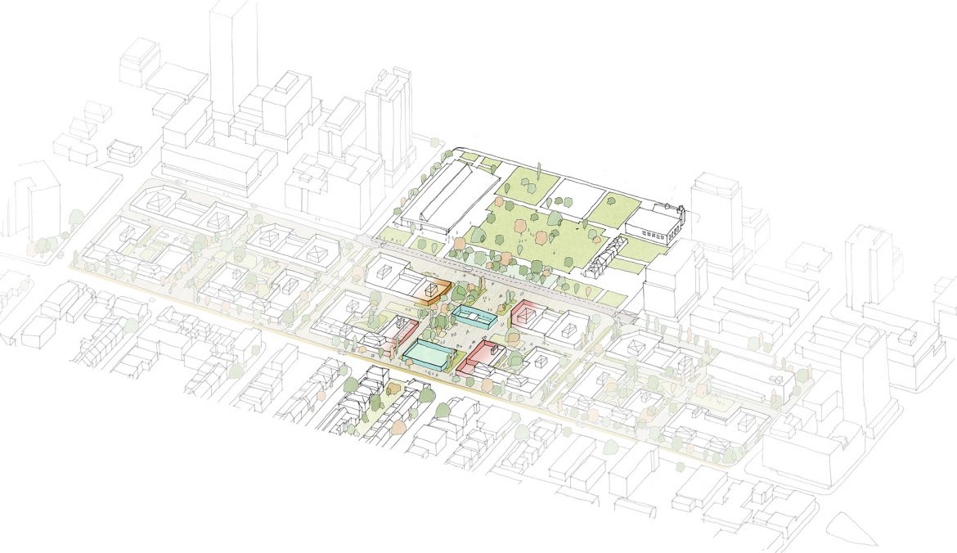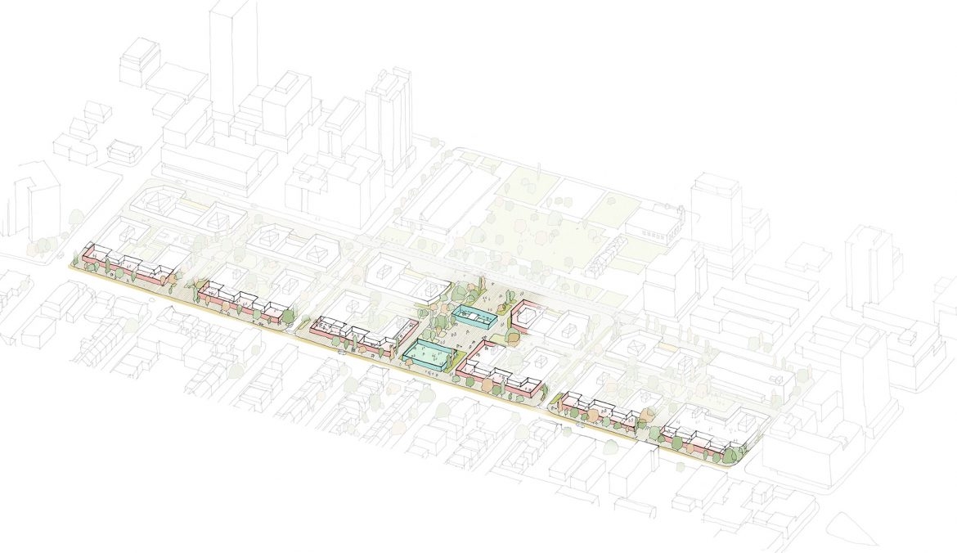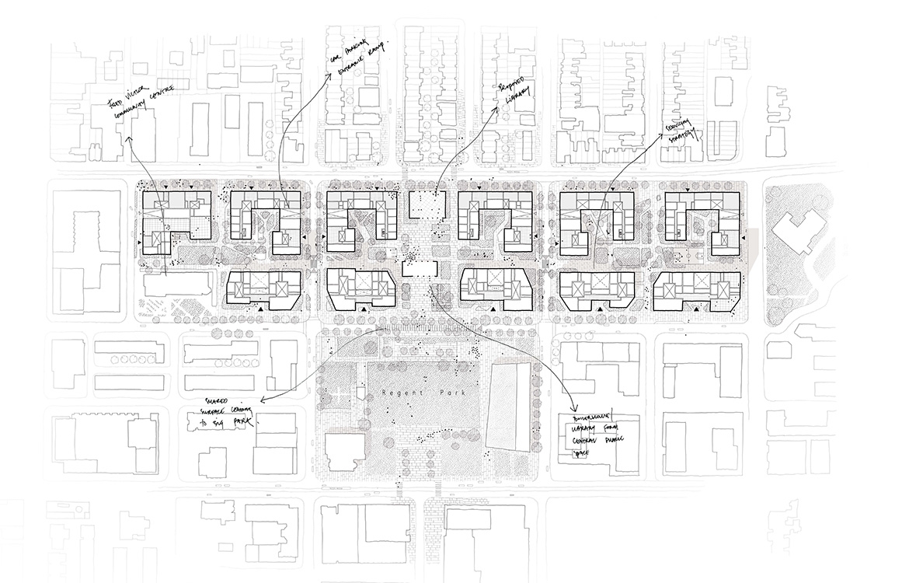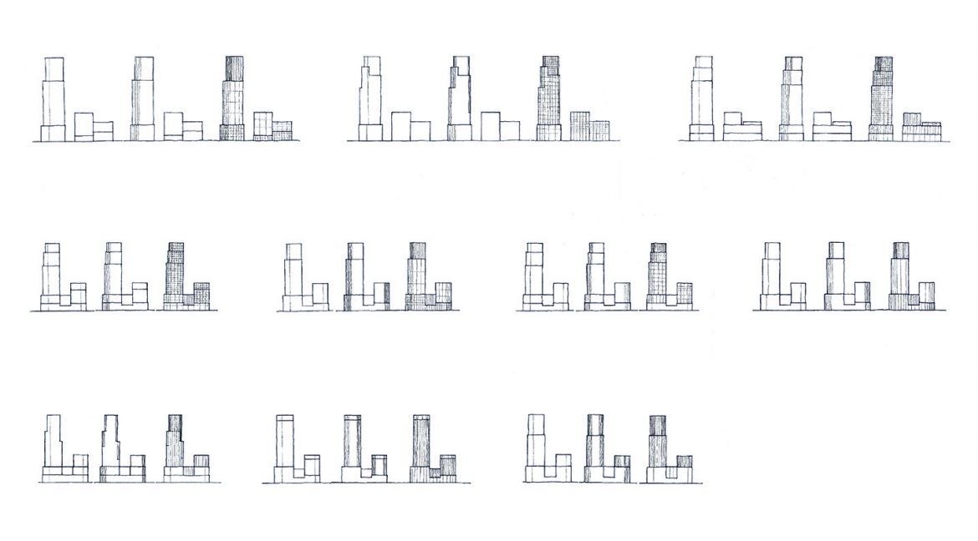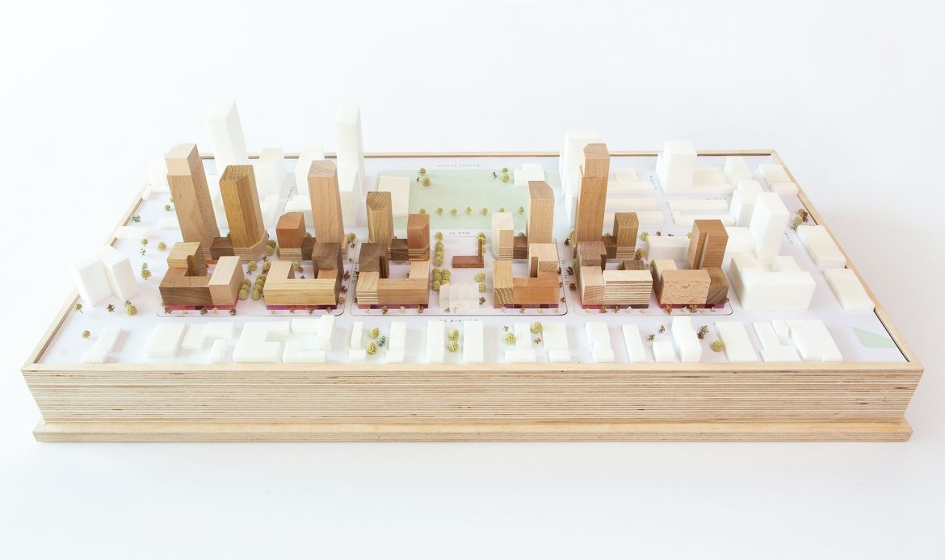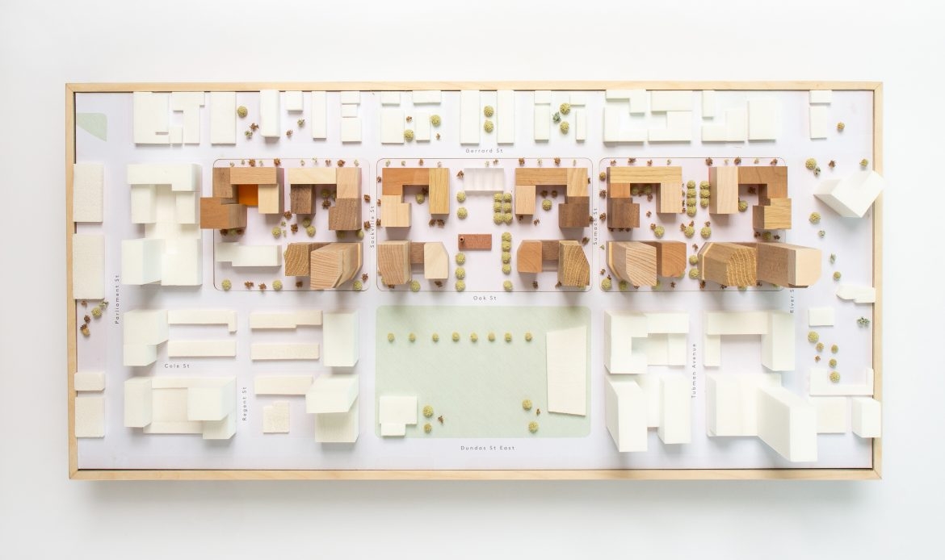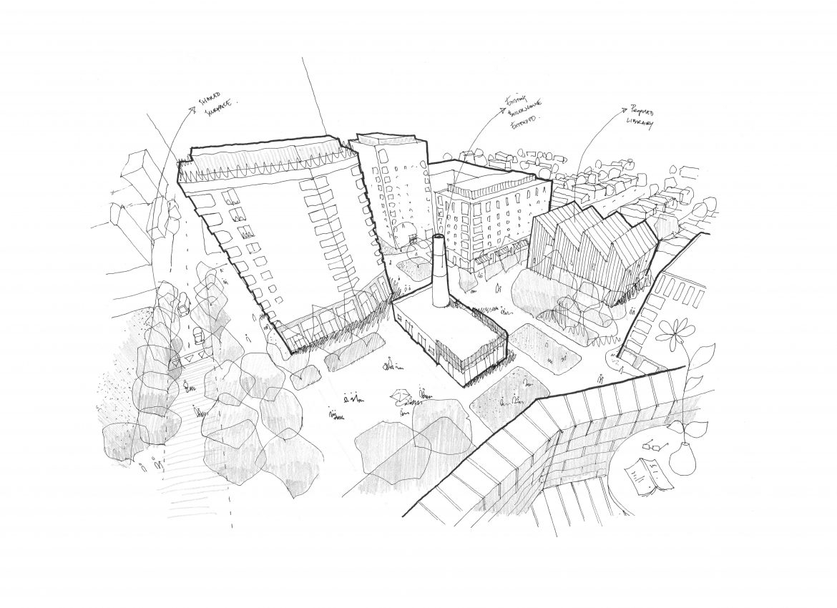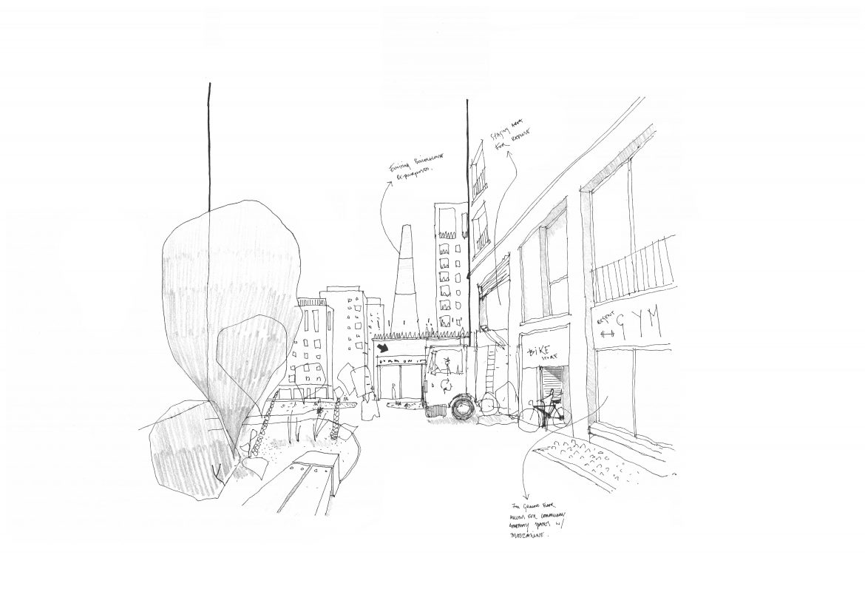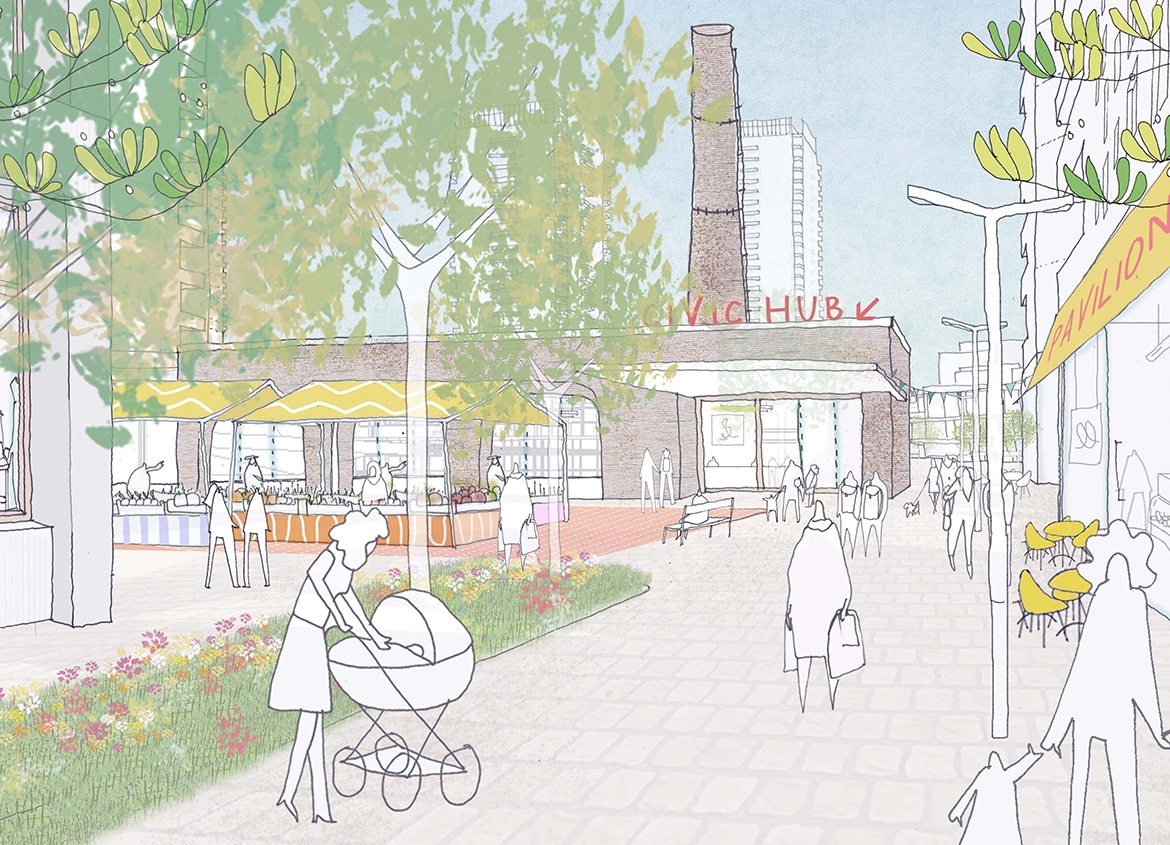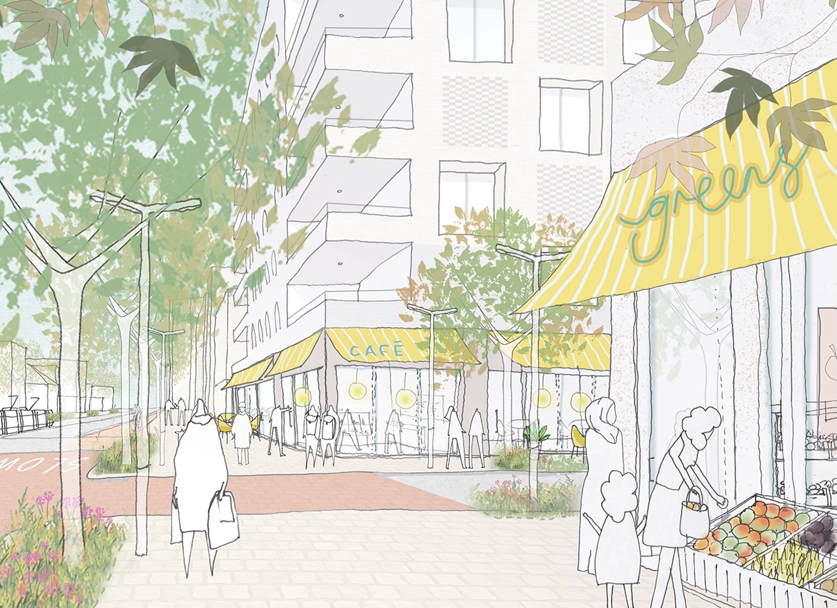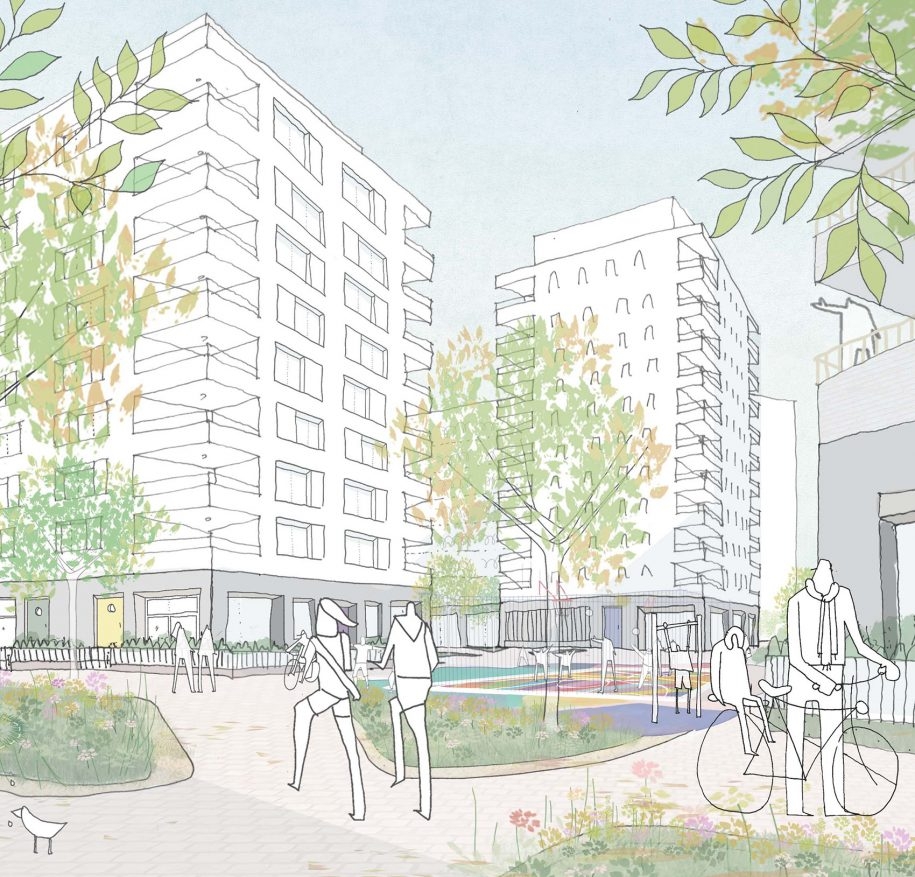Regent Park Phases 4&5 marks the final part of the comprehensive revitalisation of Regent Park Estate in downtown Toronto. With scope for c.2950 dwellings, our urban design framework re-envisions the site to create a new neighbourhood of mixed-income housing, extensive civic infrastructure and open public spaces.
Originally built in the late 1940s, Regent Park is Canada’s oldest first publicly-funded housing project and its design was first modelled upon the pioneering principles of the garden city movement resulting in a collection of low-rise blocks embedded within a series of paths and lawns. Although forward-looking for its time, the project has since fallen out of sync with Toronto’s city planning and its inward-looking layout of ill-defined pedestrian routes and cul-de-sacs has created an environment that feels both uninviting and unsafe. In light of these problems, residents spent decades demanding for change, and since their ambitions for an exemplary project were put into action, we have worked closely with the community through a programme of interactive, digital consultation to understand and distil their aspirations into core design principles that will now shape its latest phases.
With this new framework in mind, our designs shift and reconfigure building volumes to the perimeter of the site to free up space for a broad landscaped east-west lane-way. Envisioned as a pedestrian and cycle-friendly recreational space, this tree-lined public path which runs the length of the neighbourhood is intersected by a series of north-south streets that open up sightlines and connections and create walking routes between different areas.
In addition to physically integrating Regent back into the city, our designs have explored how density could be increased in an intelligent way while maximising light into homes and throughout the public realm, and how shops and civic facilities could be accommodated at key moments and boundaries. In response, an animated frontage of workspace, retail and community amenity within hybrid residential buildings animates the site’s northern boundary, while to the south, a line of 18-38 storey buildings reflect their immediate context of taller buildings. Towards the centre of the plan, these buildings cascade down in height to frame a large civic plaza containing a new public library and a re-purposed boiler house that was once used to supply energy to the entire estate. Upgraded and refurbished into a lively community space, this heritage element plays an important role in commemorating and celebrating the estate’s history within its next chapter.
Addressing the expansive local public park, the civic plaza will be lined with a rich mix of trees and planting to define parts of the landscape and draw nature and people from the park into the revitalised neighbourhood.
